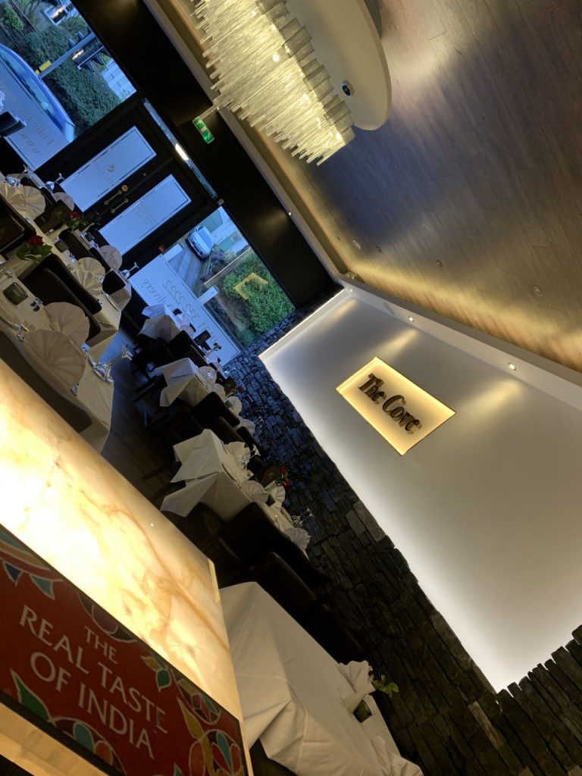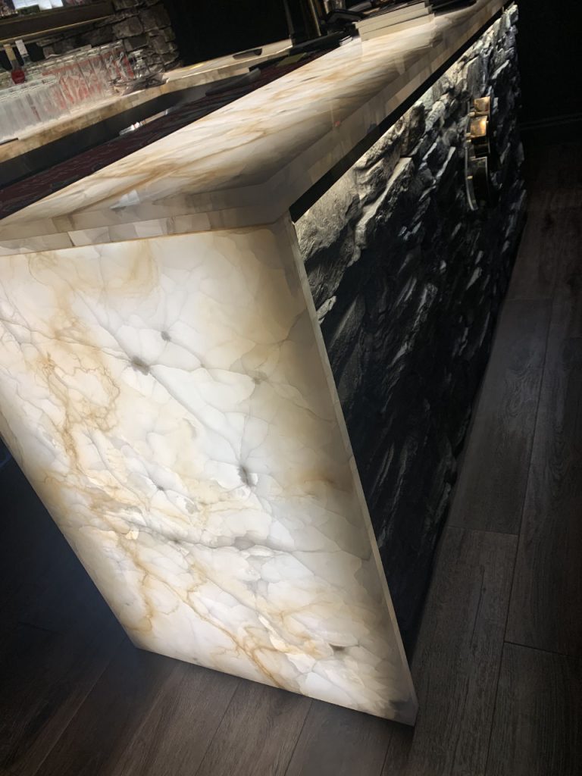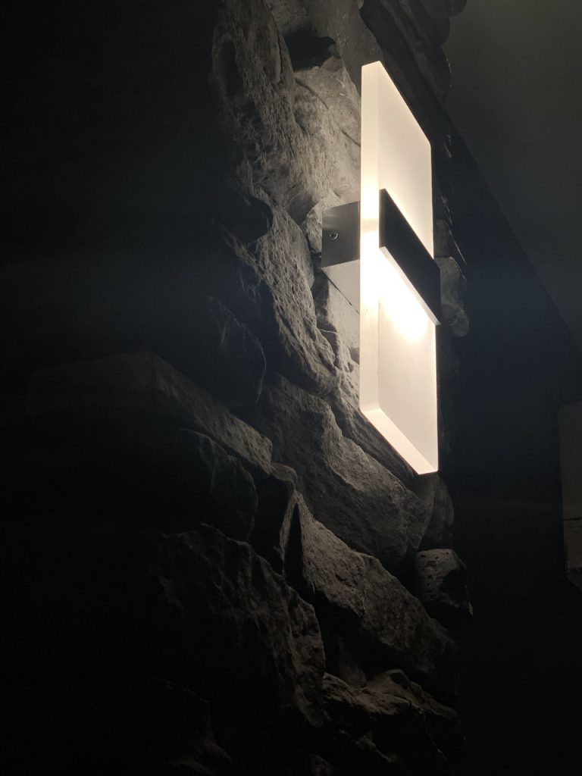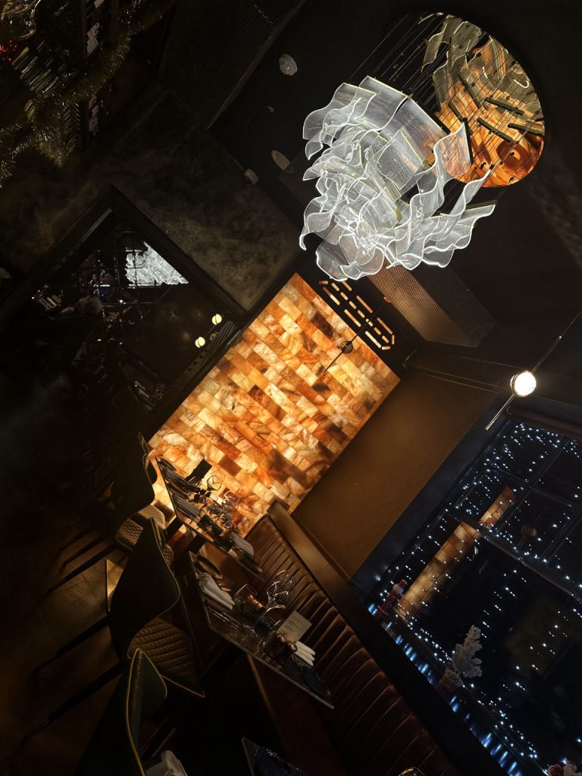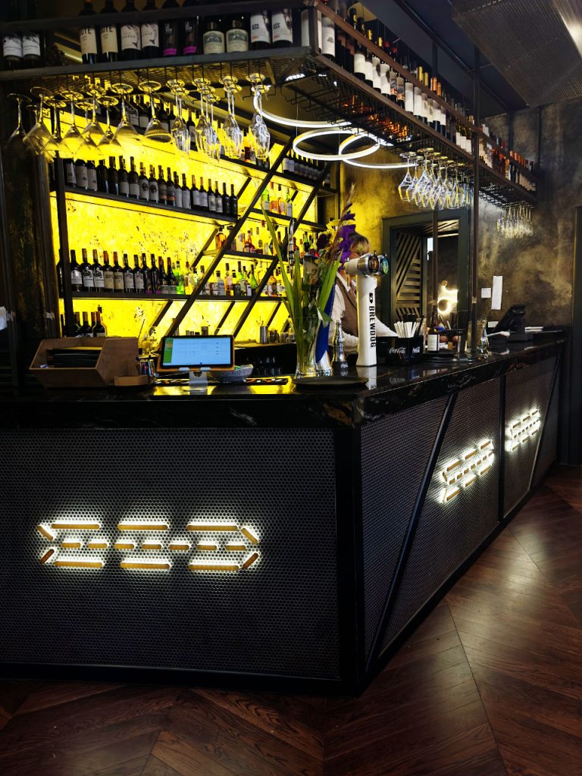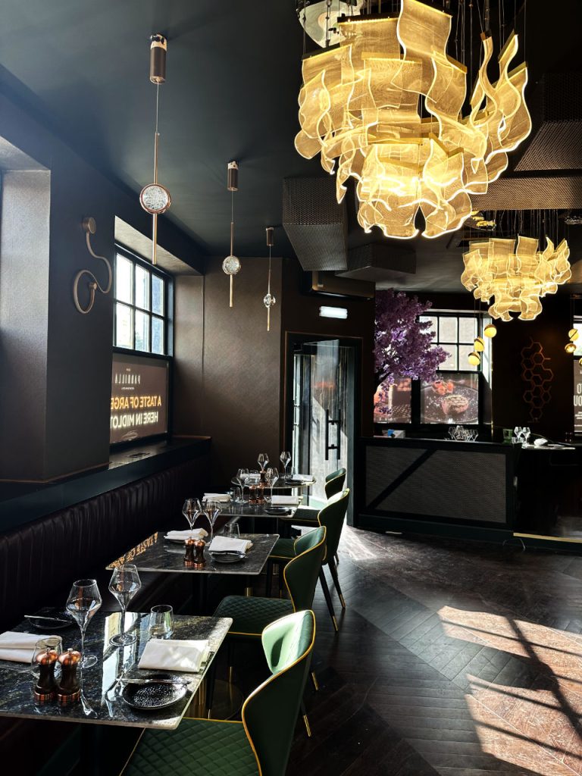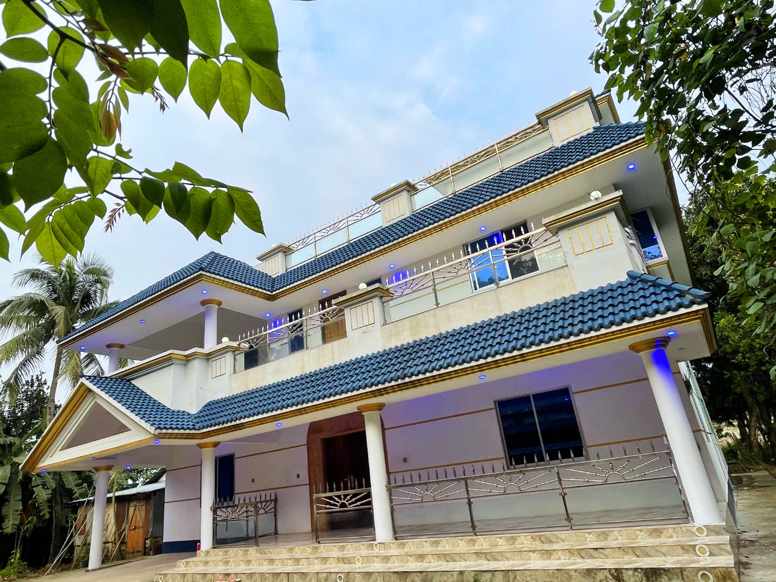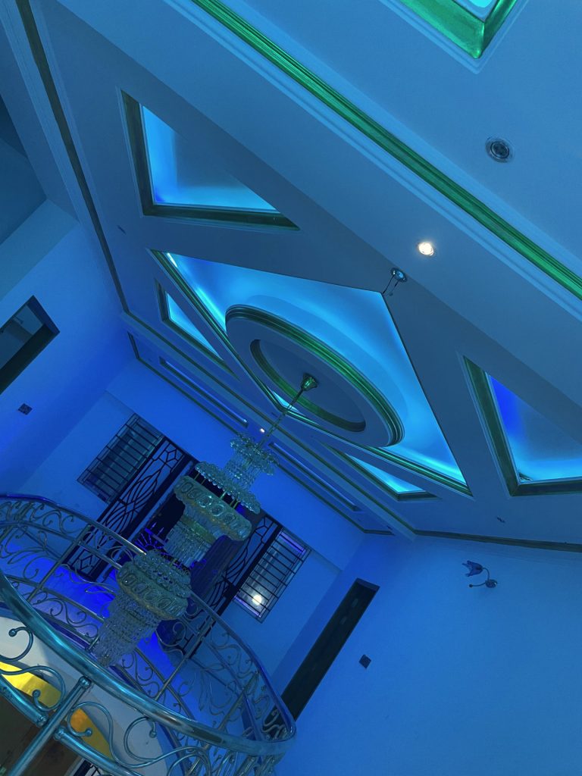Envision | Plan | Create
At MSR, our architecture is defined by innovation, we tailor every detail to create unique, luxurious spaces that echo your vision.
Click to learn more
hkjhkj jkhkjh jk hjk hkhk
Our team creates fully tailored architectural designs that reflect your vision, lifestyle, and practical needs. Every project is approached with a fresh perspective to deliver unique, functional, and aesthetically striking spaces.
We produce high-quality 2D and 3D visualisations that bring your project to life before construction begins. These realistic renders help you explore design options, visualise finishes, and make confident decisions at every stage.
We manage the entire planning permission process on your behalf, from preparing detailed drawings to liaising with local authorities. Our expertise ensures a smooth submission and maximises the chances of a successful application.
Our team prepares all required technical drawings and documentation to secure building warrants in compliance with UK building regulations. We ensure your project meets safety, structural, and legal standards before construction begins.
We provide specialised support for alterations to listed buildings, ensuring all proposals respect the property’s historic character. From careful design to navigating regulations, we help you achieve sensitive, compliant modifications.
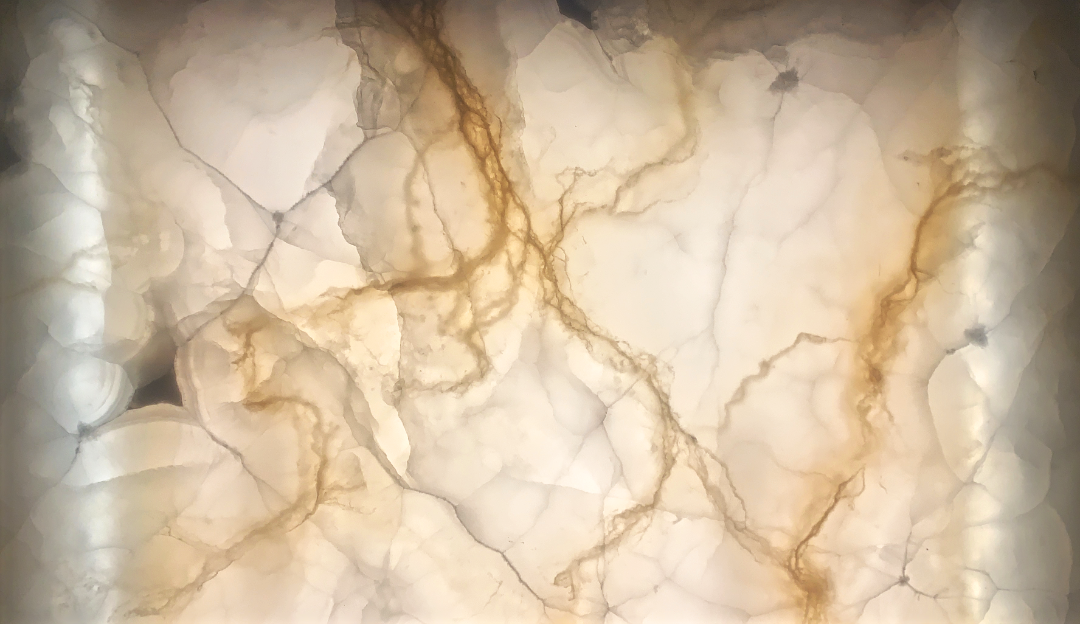

The Cove
Blackhall, Edinburgh
A high-end dining destination, MSR provided comprehensive project management, guiding the vision from inception to completion. Our architectural design drew inspiration from natural elements, creating a cave-like interior that immerses guests in an environment echoing the serene beauty of nature.
This ambience was achieved through the strategic use of materials on the floors and ceilings, crafting a unique, cavernous atmosphere. A standout feature is the custom chandelier, designed to mimic a cascading waterfall, adding a dynamic and mesmerizing focal point to the space. The countertops were crafted from custom marble, elegantly lit from below, providing a soft, inviting glow. Additionally, we incorporated premium Granite Stone imported from Turkey, enhancing the cave-like feel with its natural textures. Complementing our architectural expertise, we undertook the branding elements, seamlessly integrating them into the design to create an unforgettable dining experience.

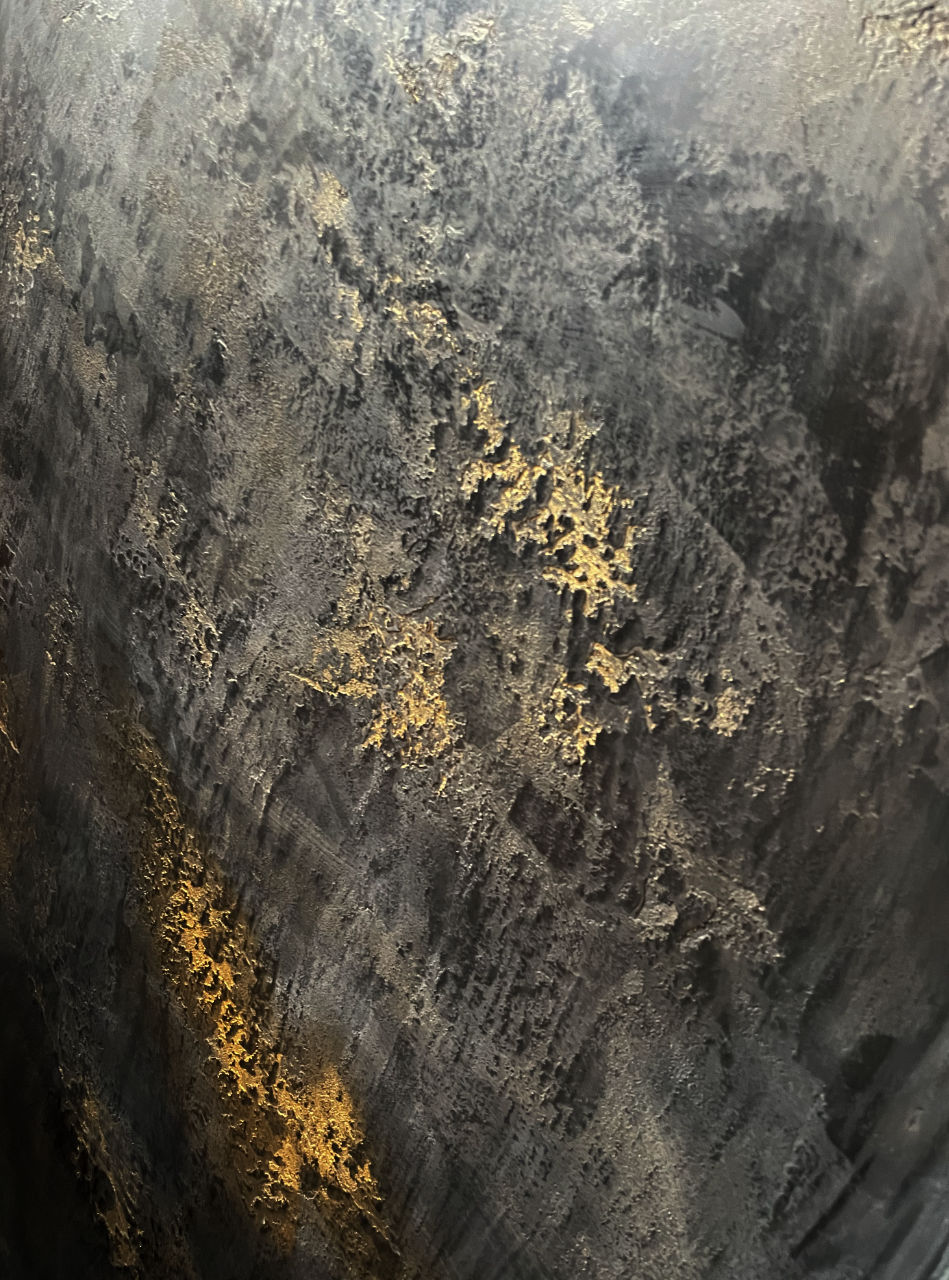

Parrilla - Argentinian Grill
Midlothian
An exquisite state-of-the-art steakhouse, stands as a testament to MSR’s architectural and design prowess. Our team was entrusted with the complete project management, from the initial design phase to the final touches, ensuring every detail aligned with the our high standards.
We developed industrial designs and technical drawings, meticulously sourcing materials and navigating the building warrant process. Key interior highlights include an onyx backlit veneer bar, adding a luxurious yet inviting ambience. The dining space is further accentuated by a spectacular feature wall made from Himalayan salt, sourced directly from the mountains of Pakistan, creating an enchanting visual experience. The walls boast stunning gold and black Venetian plaster, adding a touch of bespoke elegance to the space. A unique attraction of Parrila is its one-of-a-kind digital water curtain in Scotland, seamlessly blending technology with design to offer an immersive dining experience. Each element was thoughtfully chosen and crafted to ensure Parrila stands out as a pinnacle of culinary and architectural excellence.

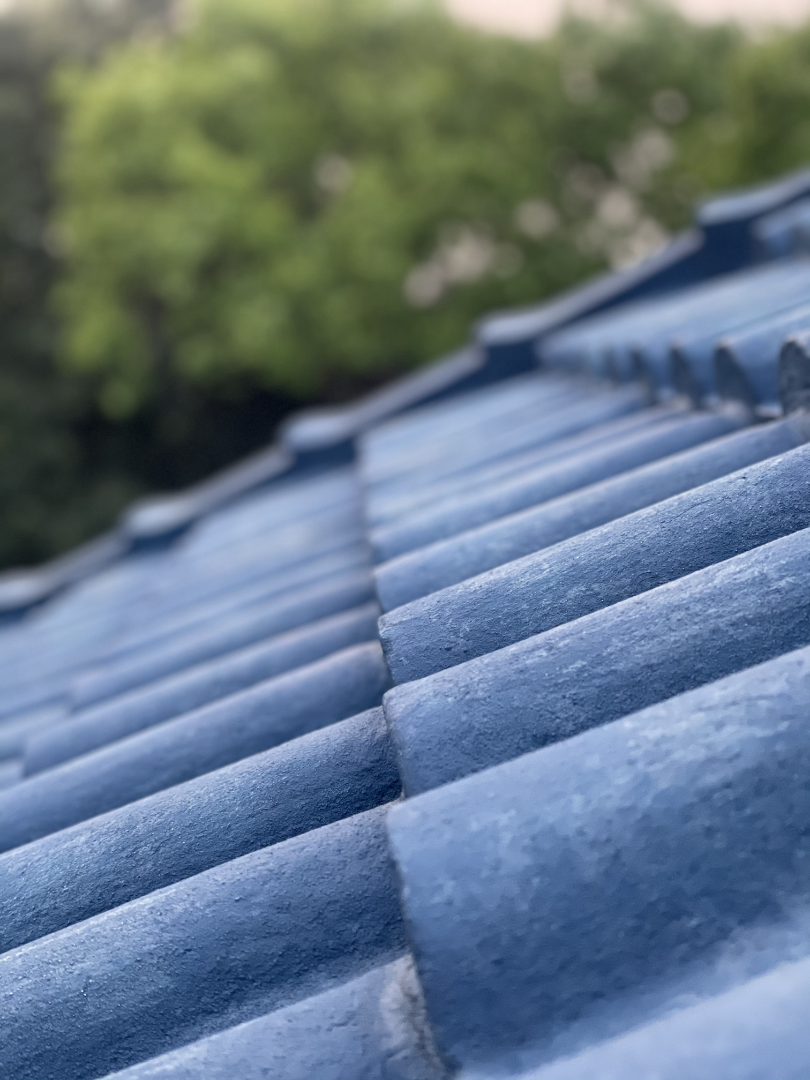

Rahman Estate
Raniganj, Bangladesh
Spanning over two phases and encompassing a sprawling 4000 sqft area across three floors. I was intimately involved in every detail, hand-picking all materials to ensure the highest quality. The design theme elegantly incorporates elements of nature, reflecting the client’s deep connection to their local environment.
Exemplified by the use of timber sourced from the client’s own tree farm, including a beautifully handcrafted timber door that serves as a testament to craftsmanship and sustainability. The structure itself, a robust reinforced concrete building, houses six bedrooms, five of which are en-suites, and features a traditional kitchen with a wood burner seamlessly integrated into a modern layout. The estate’s grandeur is further highlighted by its majestic marble staircase, designed to evoke the imagery of ocean waves, and a feature chandelier in the hallway that adds a touch of luxury. Each ceiling in the estate boasts a unique custom design, adding individual character to every room. The expansive balcony offers breathtaking views of the surrounding area. MSR’s vision extends to the landscaping, currently in progress, which aims to utilize the estate’s 4 acres for both private and commercial purposes, including a private pool, badminton courts, and commercial units for community engagement. The Rahman Estate stands as a pinnacle of architectural and design excellence, harmoniously blending luxury with the natural beauty of Bangladesh.

Showcasing Collaborations with Our
Clients & Brands








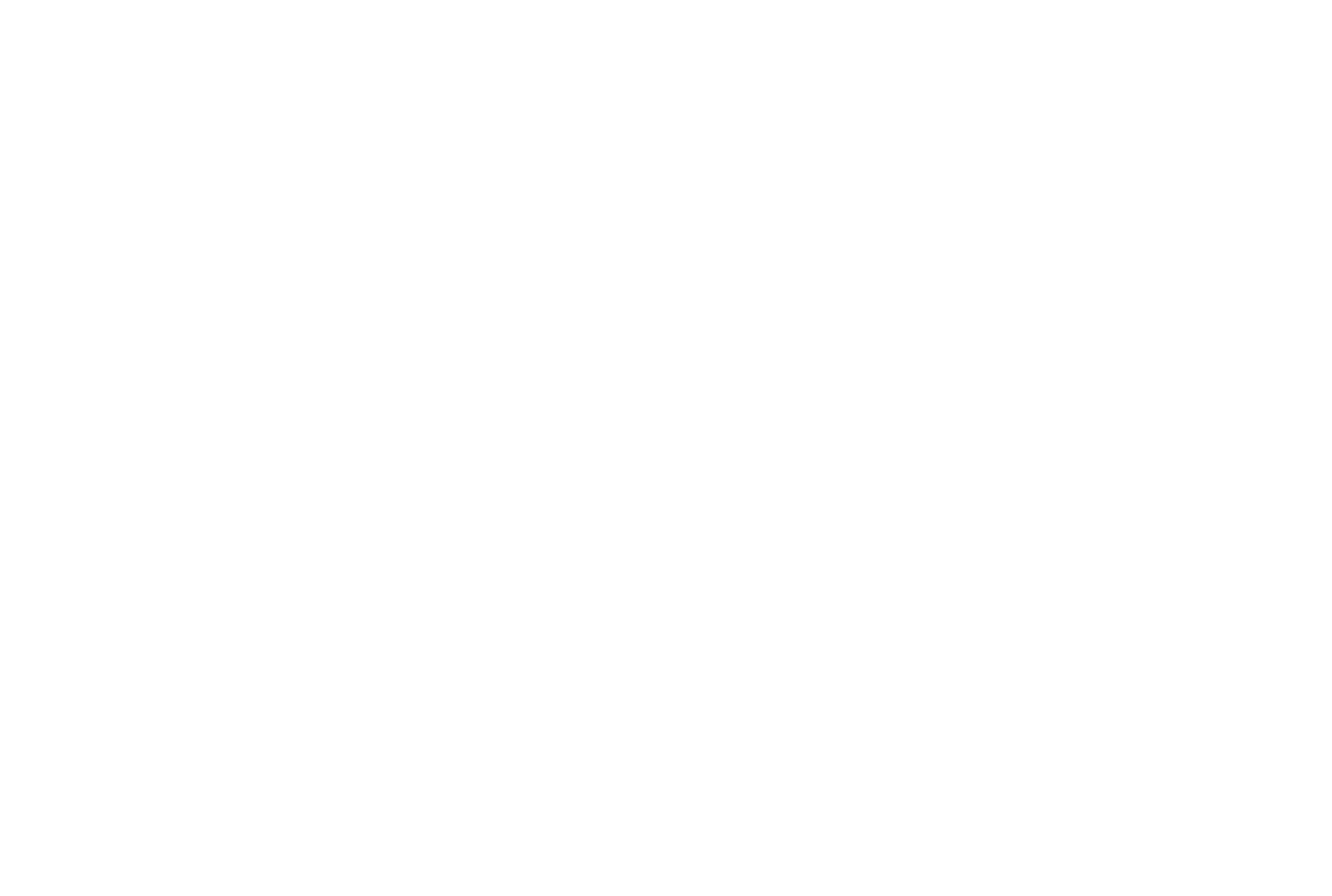








What We offer
We are a design-led practice where creativity meets sophistication, specializing in the commercial sector.
Our design-led approach encompasses complete project management from vision to completion, ensuring excellence in both interior and exterior design. Including architecture visualisation, planning permissions and building warrants, listed building consents, premium material specifications & sourcing, site survey and a host of other bespoke services tailored to each project’s unique requirements

